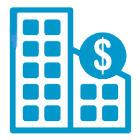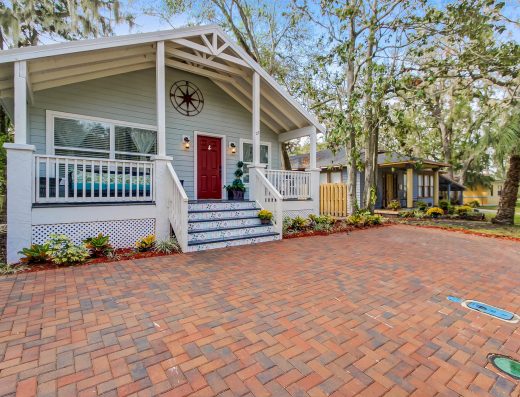Aratt Firenza
SCORES

Project score
7.5
Connectivity score
7.6
Location score
7

Investment score
7.4
Overview
Downloadables
| File Name | Downolad |
|---|
Launch Details
Launch Price : Rs. 3400 per sq ft
Project Insight
Possession : Ready to move
Ready to Move in
Total Land Area : 3.5 Acres
Number of Units : 260
Tower Details : Nummber of towers:5
Floor Details : 12+Ground+Basement
Project Approval : BDA
Legal
Sanction plan from: BDA
Khata Certificate and Khata Extract:
Completion Certificate (for a constructed property):
Occupancy Certificate (for a constructed property):
Bangalore Electricity Supply Company (BESCOM):
Booking Clause: 1 Lakh
Outdoor Amenities
Swimming Pool
Children's Play Area
Indoor Amenities
Club House
A Well Equipped Gymnasium
Important Amenities
Rain Water Harvesting
StructureMain Door : Teak wood frame and veneer finished shutter Toilet Door : Hardwood frame with moulded panel shutters Other Internal Door : Hardwood frame with water proof moulded panel shutters Balcony Door : Powder coated Aluminium sliding doors |
Flooring GeneralMain Lobbies : Vitrified tiles flooring Common Lobbies & Corridors : Vitrified tiles flooring Staircases - Main entry level : Imported Marble / Granite flooring All other Staircases : Imported Marble / Granite flooring |
FlooringIndividual Unit Foyer, Living & Dining : 600x 600 vitrified tile flooring Master Bedroom : 600x 600 vitrified tile flooring Kitchen : 600x 600 vitrified tile flooring All Bedrooms : 600x 600 vitrified tile flooring Balconies & Utility : 600x 600 vitrified tile flooring in Balconies |
False CeilingKitchen : Ceramic tile dado up to 2 feet from kitchen counter top |
KitchenGranite counter and Sink : Stainless steel single bowl sink with drain board Provision for sink in utility area. |
PaintingInternal Walls & Ceilings : Plastic Emulsion paint |
Toilets: CP Fittings & AccessoriesChromium Plated Fittings : Jaquar/ Parryware/ Hindware |
Electrical Outline Specification100% DG back up for lifts, pumps & common area lighting Concealed PVC conduits with Copper wiring Modular Switches of reputed make : Anchor or equivalent |
AC PointsMaster Bedroom All other bedrooms &Â |
TV PointsLiving Master Bedroom All other Bedrooms |
Telephone PointsLiving Master Bedroom All other Bedrooms |
Other Electrical pointsExhaust Fan point : In Toilets, Kitchen and utility Washing machine point : In utility |
Home AutomationThe Home Automation System also Controls Lighting, Lighting Sensors and Automated Curtain Operations |
Pricing
| Price Range | 5380702 - 7030840 |
| Price Per Sqft | 3400 - 3750 |
| Booking Amount | 100000 |
| Parking Charges | 120000 |
| Club House Charges | 80000 |
| Maintenance deposit/Corpus /Sinking fund(Rs) | 160000 |

